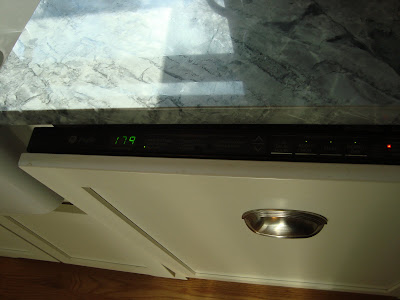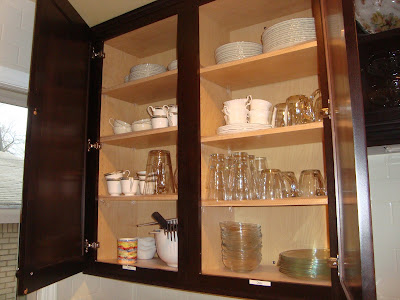Moving into a new home or condo can sometimes be quite an adjustment
For this client, this kitchen below (the BEFORE) was just not going to work
By opening up the wall in between the original kitchen and dining room, the space automatically visually increased
Redoing the layout of EVERYTHING (where appliances went, the cabinetry floorplan) and adding new floors created a whole new fantastic space
These clients LOVE to cook and entertain and this was the best design for their wants
As you can see, only part of the drywall soffits were removed but incorporating that into the design from phase 1, we were able to create a design that is still visually pleasing
Love the granite backsplash and the french door refrigerator
Cabinetry used in this kitchen was from my "Quality Cabinet" line; Maple Quincy in Dulce on island, and Sussex Thermofoil in White.
By arching the back side of the island's granite, we created an illusion of a deeper island
This kitchen is perfect for entertaining and still allows for plenty of storage
The island boasts deep drawers for pots/pans, space for spices, trays, cutting boards-all which is perfectly located by the cooking source
In addition to their kitchen, are four baths done in "Quality Cabinetry" below






















































